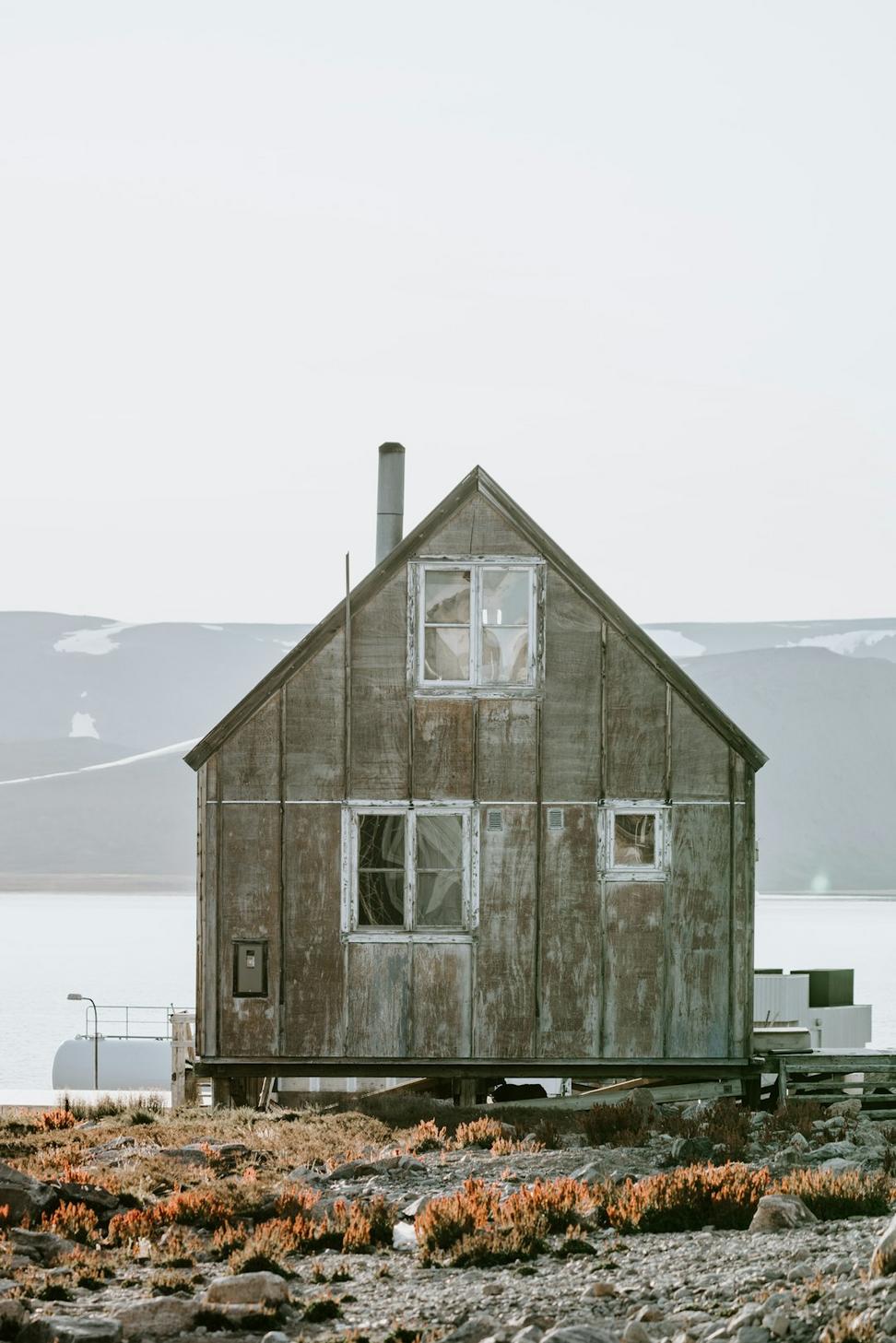
Residential Architecture
Designing homes up north is where we started, and honestly, it's still what gets us excited. Whether you're building a year-round family place or a seasonal retreat, we've learned a ton about what makes a house actually livable when it's -40 outside.
We don't do generic floor plans. Each home reflects how you actually live, the views you've got, and how to work with the land instead of against it. Thermal performance is huge - we design super-insulated envelopes that keep you warm without burning through heating costs. Plus, natural light becomes tricky when you've got extreme day/night cycles, so we plan for that from day one.
- Custom single-family homes tailored to northern climates
- Multi-unit residential complexes with shared sustainability features
- Renovations and additions for existing homes
- Off-grid and remote location design expertise
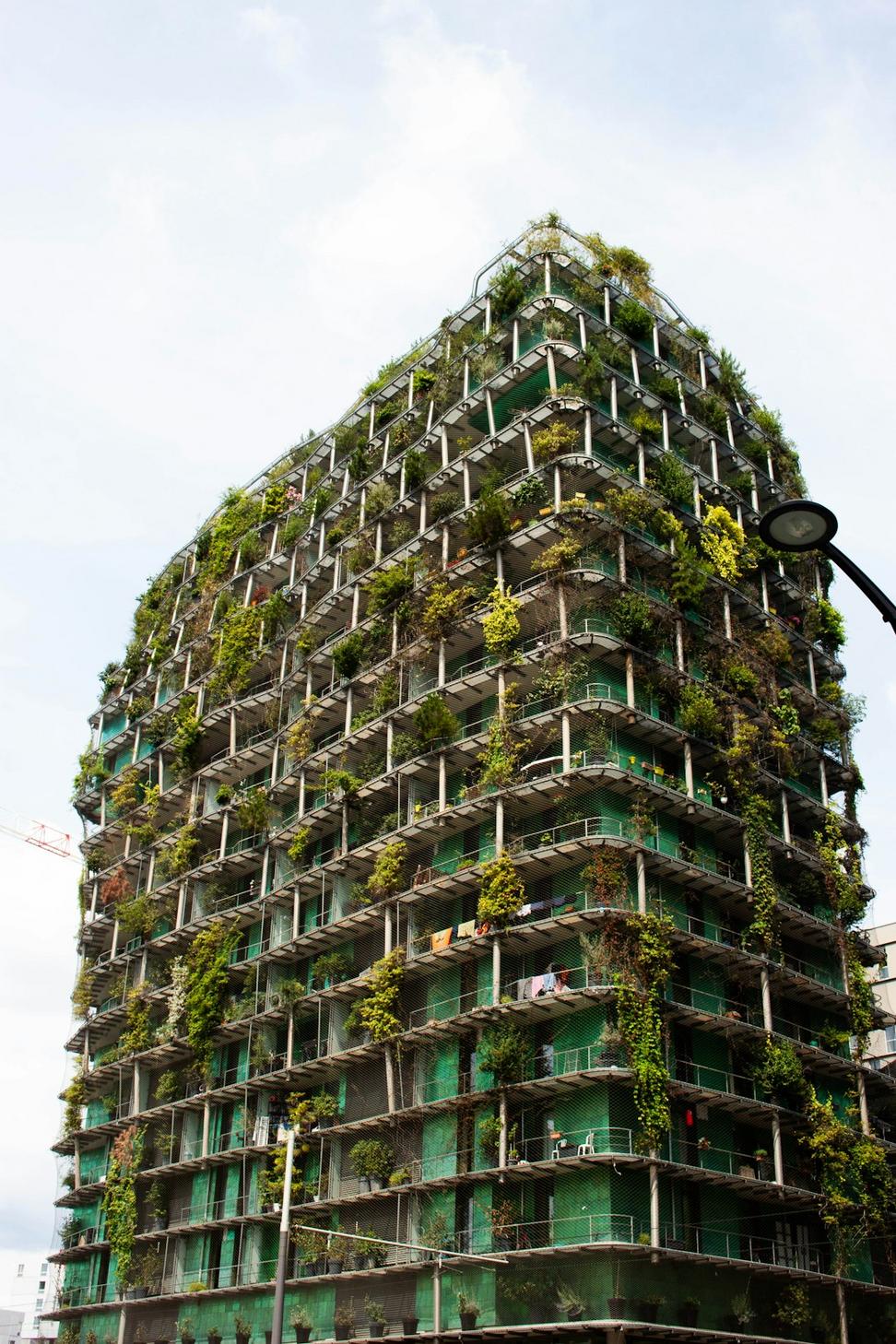
Sustainable Building Design
Sustainability up here isn't some trendy add-on - it's essential. You can't just slap some solar panels on a poorly designed building and call it green. Real sustainability means thinking through every aspect: materials that'll last in harsh conditions, energy systems that won't quit when you need 'em most, and building in ways that respect the fragile ecosystems we're working in.
We incorporate passive solar strategies (which look different in the north than down south), high-performance building envelopes, renewable energy integration, and water conservation systems. And yeah, we aim for certifications like LEED and Passive House when clients want them, but honestly, we care more about actual performance than just ticking boxes.
- Net-zero and near-net-zero energy design
- Passive House and LEED certification support
- Life cycle assessment and material selection
- Renewable energy system integration
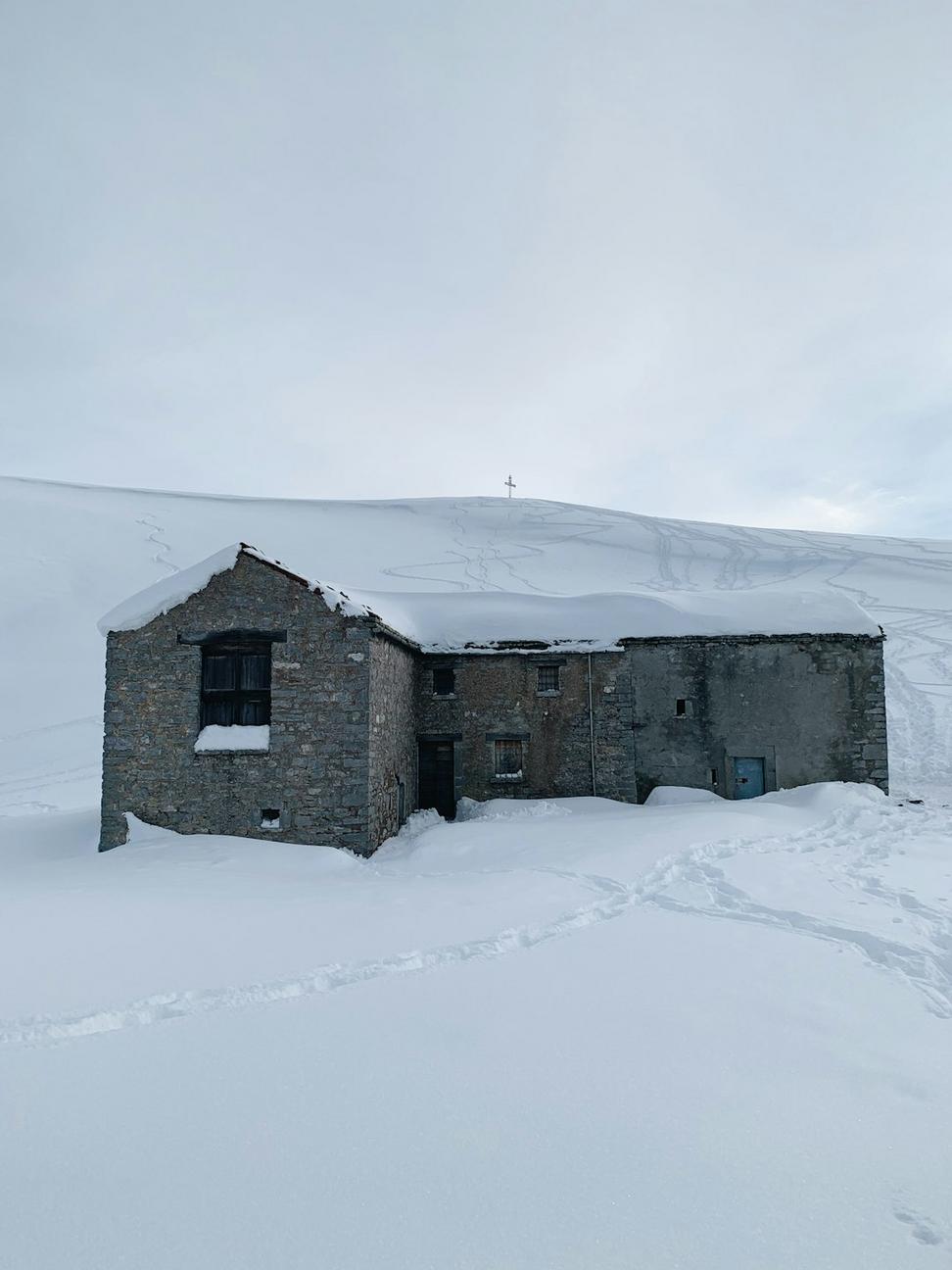
Arctic Climate Solutions
This is where things get specialized. Building in the Arctic and sub-Arctic isn't just about handling cold - it's permafrost management, dealing with extreme temperature swings, planning for limited construction seasons, and figuring out logistics when materials need to travel hundreds of kilometers.
We've worked on projects from Yellowknife to remote Nunavut communities. Permafrost-adjusted foundations are critical - mess that up and your building's gonna shift and crack within a few years. We also focus on moisture management (ice dams are no joke), wind load calculations for exposed sites, and designing mechanical systems that'll actually start when it's -50 outside.
- Permafrost foundation design and monitoring
- Extreme weather resilience planning
- Remote site construction strategies
- Indigenous community collaboration and cultural sensitivity
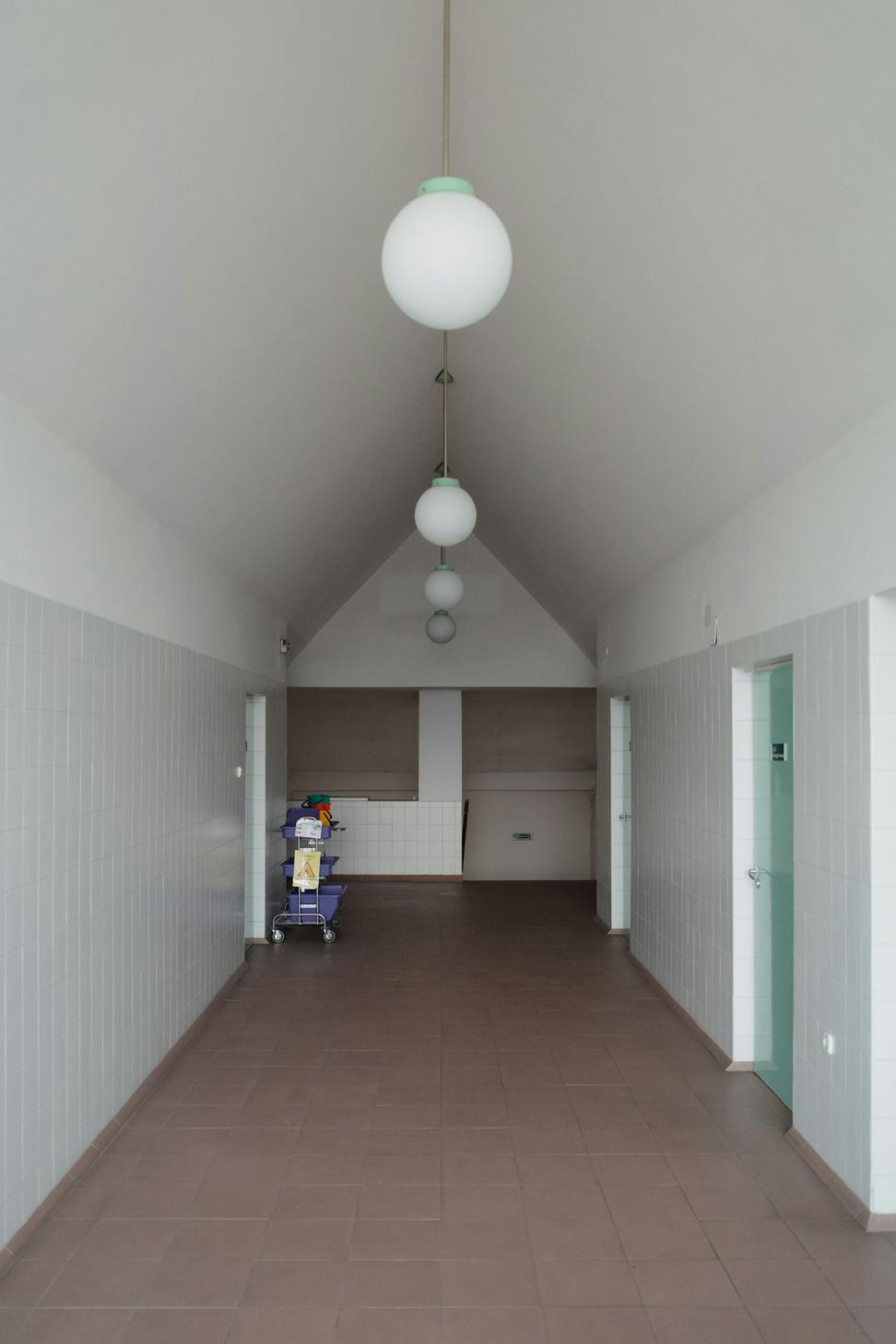
Interior Space Planning
How spaces flow and feel matters way more than most folks realize, especially when you're spending long winters indoors. We work through everything from furniture placement to how natural light moves through your day to where you actually want your mudroom (trust us, in the north, mudroom design is crucial).
Good space planning means understanding how you'll actually use each room. We think about sightlines, acoustics, storage needs, and creating spaces that feel open without losing that cozy factor you need when it's dark and cold outside. And we coordinate with contractors and trades early so there aren't surprises during construction.
- Functional layout design for northern living patterns
- Material and finish selection guidance
- Custom millwork and built-in design
- Lighting design for extreme seasonal variations
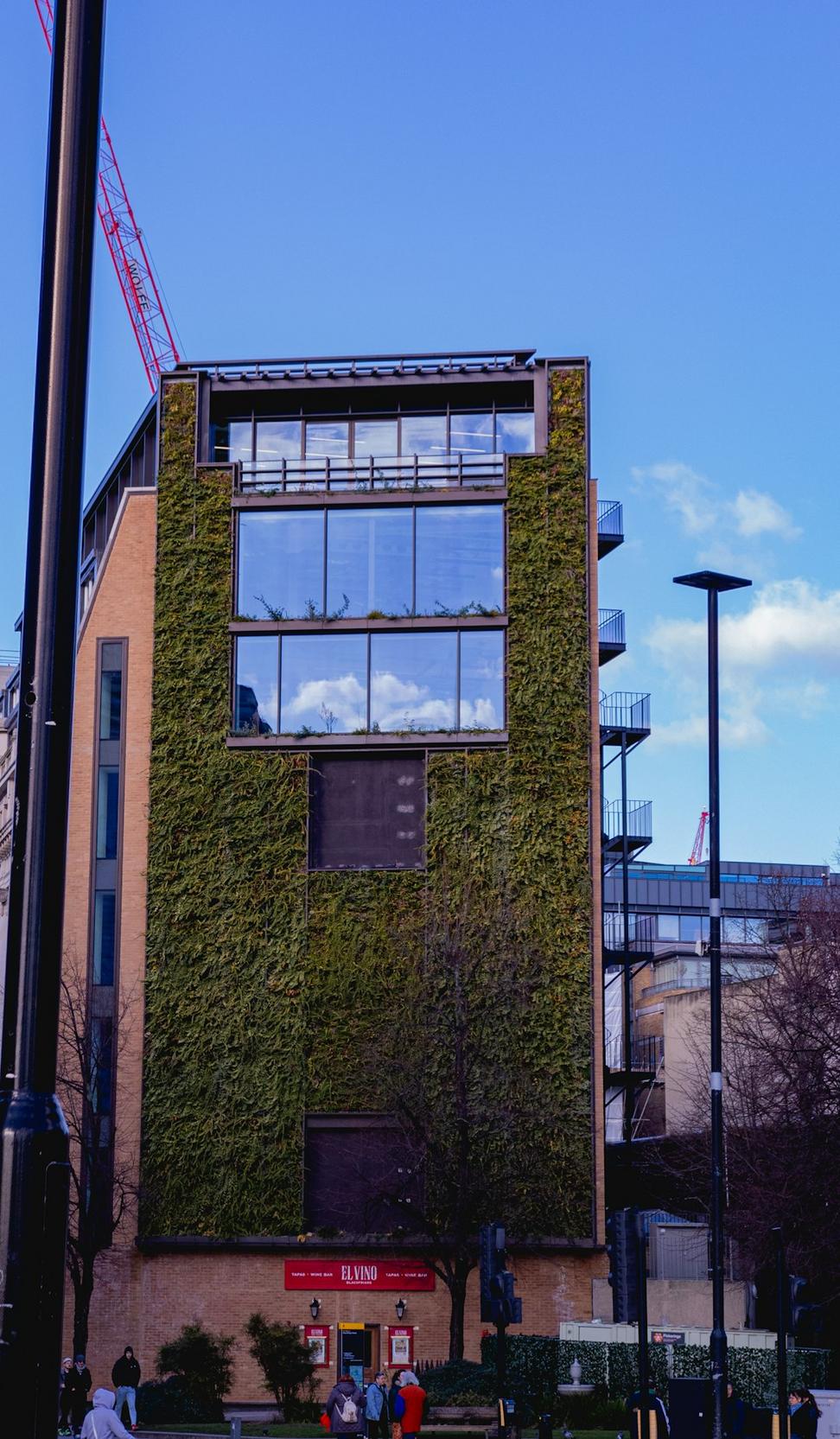
Green Building Consultation
Sometimes you don't need a full architectural service - you just need someone who knows their stuff to advise on specific sustainability questions. We offer consulting for existing projects, whether you're working with another architect, tackling a renovation yourself, or trying to improve an existing building's performance.
We can review plans, recommend improvements, help you navigate certification processes, or troubleshoot performance issues. Got a building that's eating through energy? We'll do an assessment and figure out where you're losing heat and money. Thinking about adding solar but not sure if it makes sense? We'll run the numbers honestly.
- Building performance audits and recommendations
- Energy modeling and analysis
- Green certification guidance and documentation
- Material health and sustainability reviews
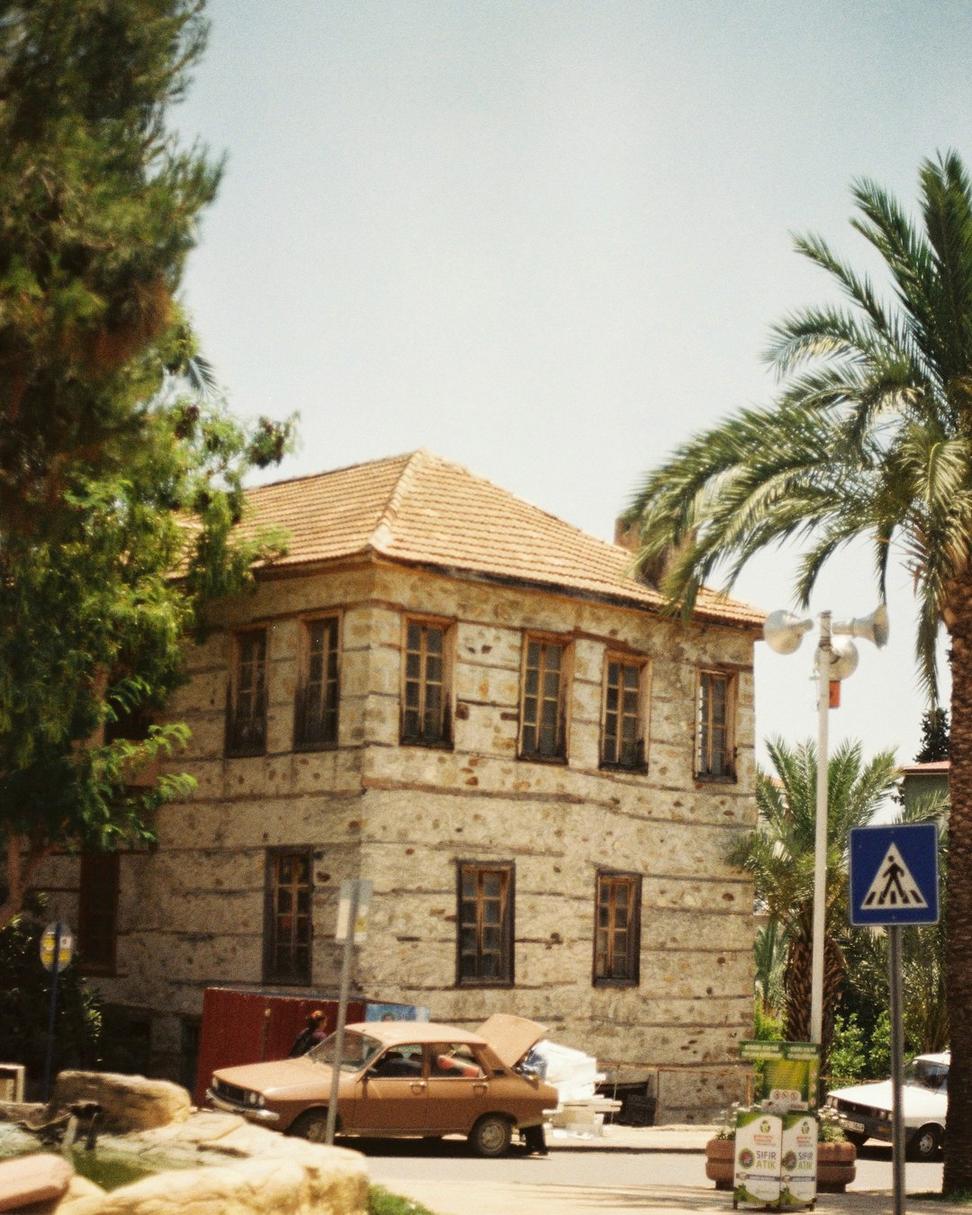
Heritage Restoration
There's some amazing old buildings across Canada's north - trading posts, historic homes, early 20th century structures that've got real character. Trouble is, they weren't built with modern performance standards, and northern weather's been beating on them for decades.
Heritage work is a balance - preserving what makes a building historically significant while upgrading it to be safe, efficient, and functional for today. We work with heritage authorities, do careful documentation, and use techniques that respect original construction methods. Sometimes that means sourcing period-appropriate materials, other times it's about invisible modern interventions that improve performance without changing appearance.
- Historical building assessment and documentation
- Sensitive upgrades for improved performance
- Heritage authority liaison and permit applications
- Adaptive reuse strategies for historic structures